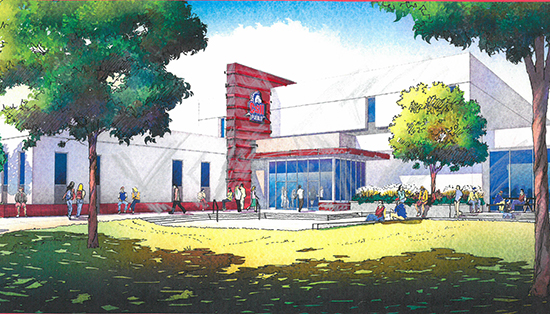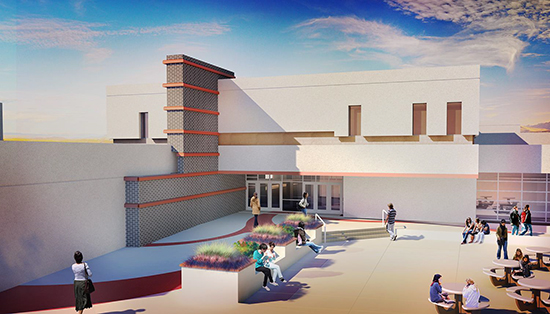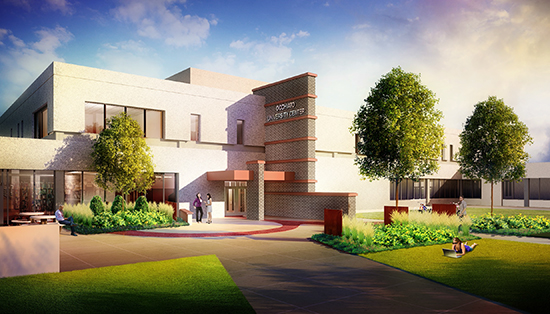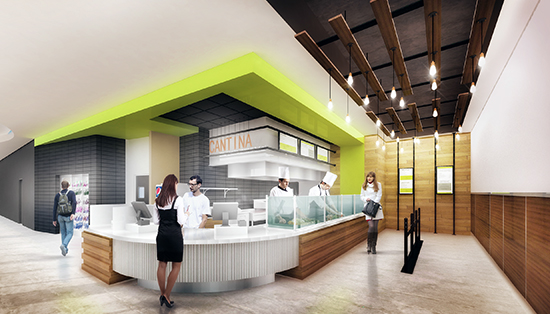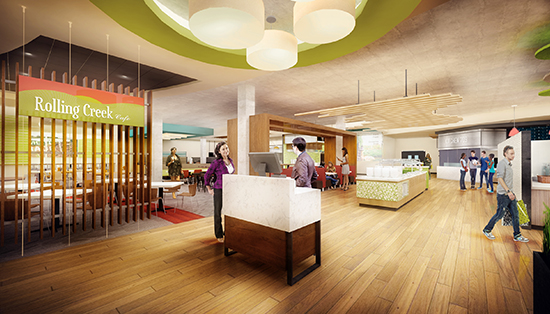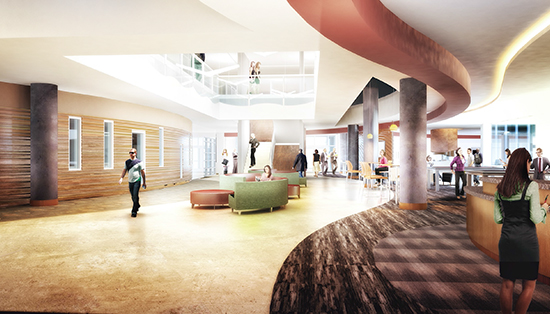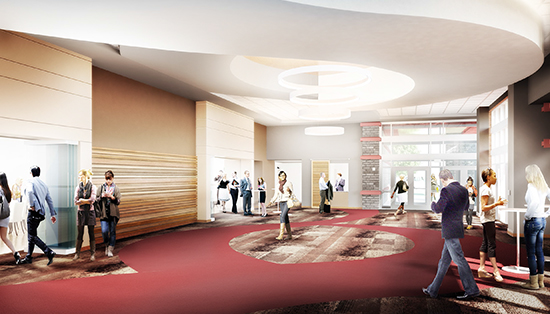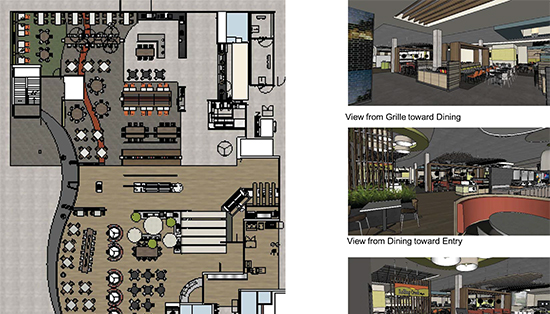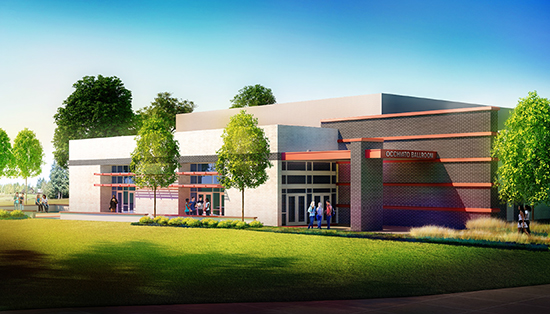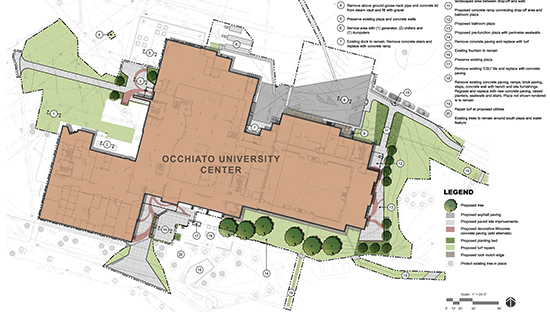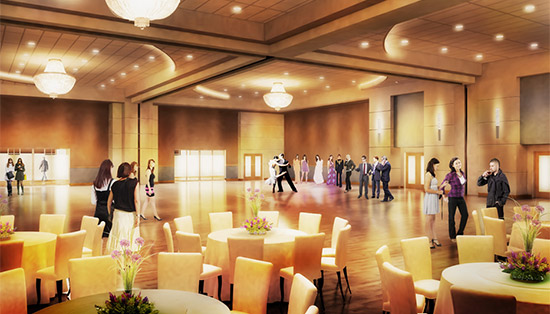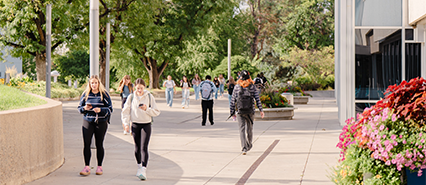Occhiato University Center
- Project Began:
- October 2015.
- View a detailed timeline.
- Project Completion:
- Phase One - Consisting of a new Ballroom and Food Service addition of 24,000- square- feet at the east of the existing building, will take 12 months to construct, until late October 2016.
- Phase Two - Involving complete renovation of the entire existing 110,000- square- foot OUC building, will run from December 2016 until March of 2018.
No disruption in food service or other auxiliary services should occur---it is planned that when the new addition is completed, it can be used for bookstore and temporarily dining until the renovation for those functions is completed in the existing building. A few temporary staff re-locations to other areas of campus will occur for some auxiliary services when renovation begins. The Ballroom will not be available for public use from Aug 2016 through Spring of 2018.

