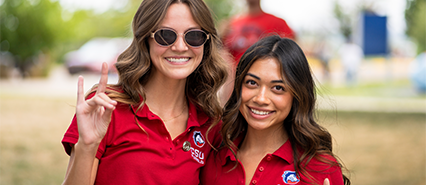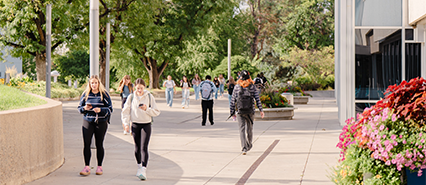Meeting and Event Spaces
Discover unparalleled event planning excellence at CSU Pueblo, where our conference and event services redefine hospitality and versatility. Our Occhiato Student Center offers 14 meeting rooms and a 9,700 square foot ballroom featuring beautiful hardwood floors and breakout rooms. The campus provides a variety of indoor and outdoor facilities to cater to every occasion, from professional development sessions to weddings and summer camps.
Our dedicated team of event professionals ensures a seamless experience, offering assistance with event planning, audiovisual support, and catering arrangements. Whether you're hosting a small seminar or a grand gala, CSU Pueblo provides the perfect backdrop for unforgettable moments. Experience the epitome of convenience and elegance in event planning at CSU Pueblo, where every detail is tailored to perfection.
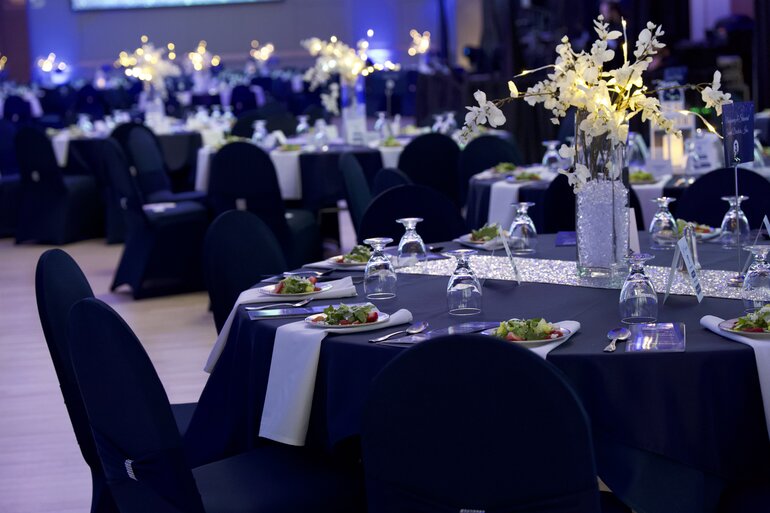
MEETING ROOMS & CATERING
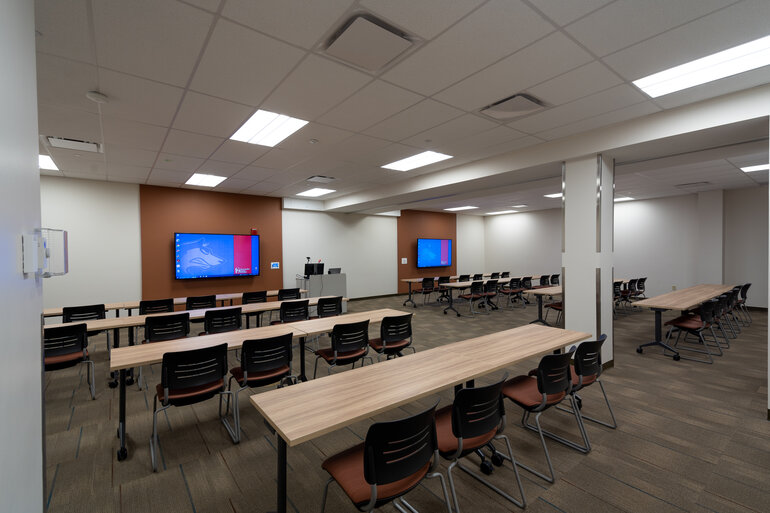
Meeting Room Reservations: CSU Pueblo offers 14 standard meeting rooms varying in size that can be set up to accommodate classroom-style presentations or facilitate conversations. Whatever your needs may be, we will provide the service and quality to make your event special and functional.
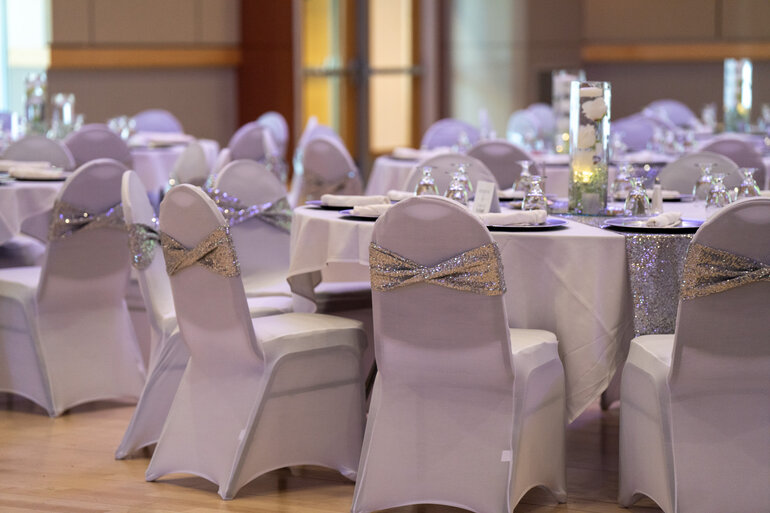
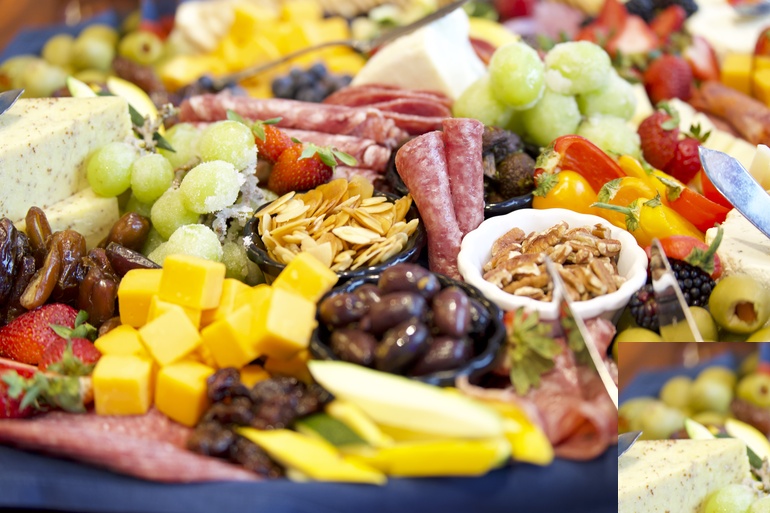
All catering needs, including alcohol service, must be provided by Aladdin, our Campus Dining Service. Wedding cakes are an exception. Alcohol cannot be donated. We do not offer kegs.
When alcohol is served, security guards must be present. We have our own Events Security team contracted through the Office of Campus Safety for all events at an hourly rate per guard. We require one (1) guard for every 100 people. Security must be present the entire time alcohol is served. All service of alcohol will cease at 10 p.m.
An hourly fee for a building supervisor is assessed for the entire time that someone from your event is in the facility. The building supervisor is our representative on duty and is responsible for assisting with all of your needs.
Standard audio/video equipment is included in the rental rate. An additional audio system and staging may be rented at an additional cost.
Review our Event Scheduling Policy
Meeting Rooms Available for Rent
-
Meeting Room 105
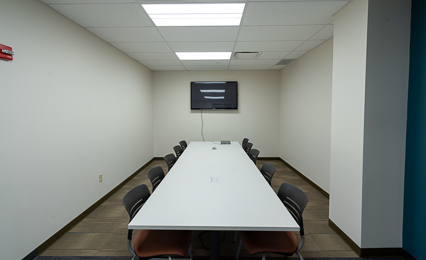
This meeting room is located on the ground level of the Occhiato Student Center. It can accommodate smaller meetings in a conference table setting for 10 participants. -
Meeting Room 107
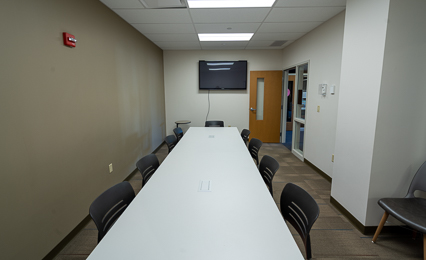
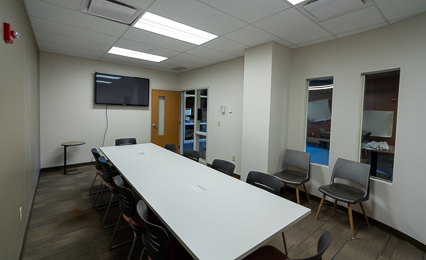 This meeting room is located on the ground level of the Occhiato Student Center. It can accommodate smaller meetings in a conference table setting for 10 participants. This room is located in a quiet corner of the building and can work great as an office space for large conferences and events.
This meeting room is located on the ground level of the Occhiato Student Center. It can accommodate smaller meetings in a conference table setting for 10 participants. This room is located in a quiet corner of the building and can work great as an office space for large conferences and events. -
Vail Room 001
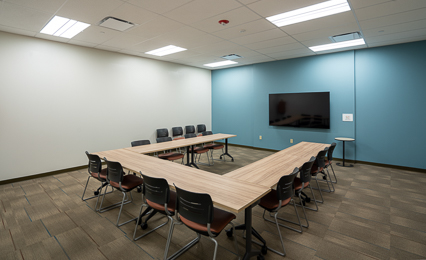
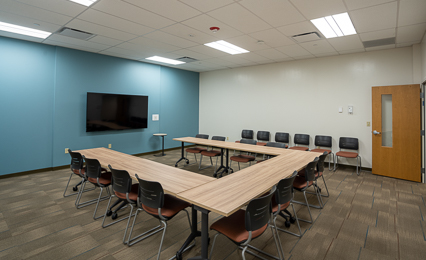
The Vail Room is located on the lower level of the Occhiato Student Center. This room is typically configured into a U-shape to accommodate up to 12 participants. The room can be configured into a classroom-style or other layout options. -
Trailridge Room 002
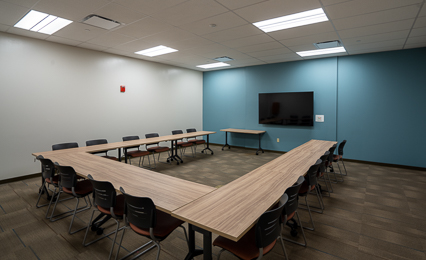
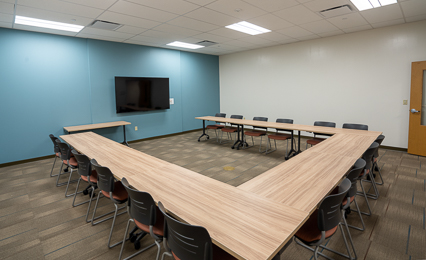
The Trailridge Room is located on the lower level of the Occhiato Student Center. The typical layout includes a U-shape for 12 participants, but can be modified into a classroom-style set up.
-
Aspen Room 003
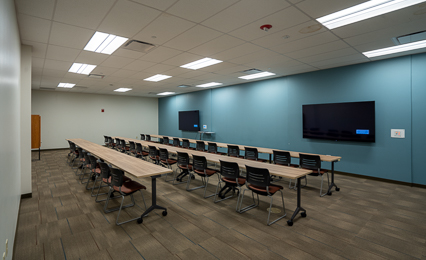
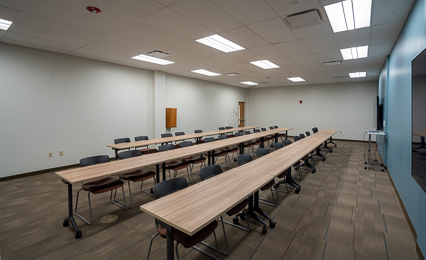
The Aspen Room is located on the lower level of the Occhiato Student Center. It can accommodate a classroom-style seating layout and host up to 42 participants.
-
Chameleon Room 004
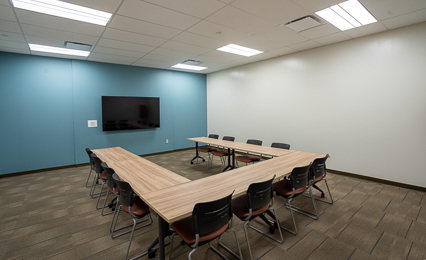
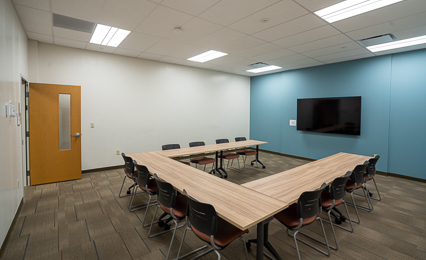
The Chameleon Room is located on the lower level of the Occhiato Student Center. The typical layout includes a U-shape for 12 participants, but can be modified into a classroom-style set up. -
Wolf Den Room 005
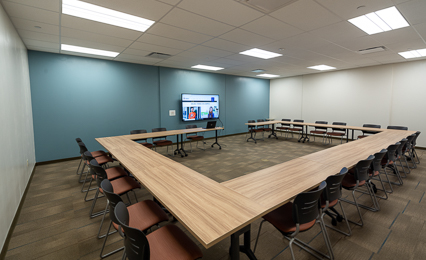
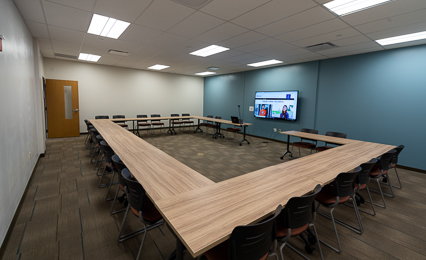
The Wolf Den Room is located in the lower level of the Occhiato Student Center. The typical layout includes a classroom-style to accommodate up to 24 participants. This room can be configured into a U-shape or other layout options. -
Great Plains Room 006
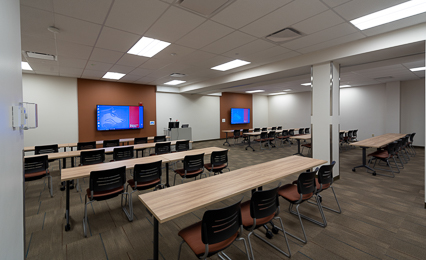
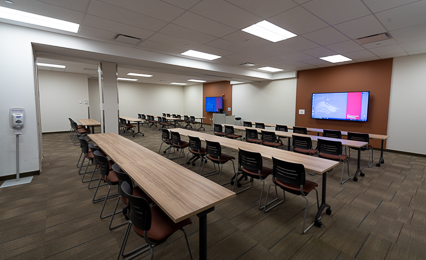
The Great Plains Room is located on the lower level of the Occhiato Student Center. The typical layout includes a classroom layout that can accommodate up to 48 people. The room can be split into two and accommodate two sections of 24 participants on each side. -
Tundra Room 008
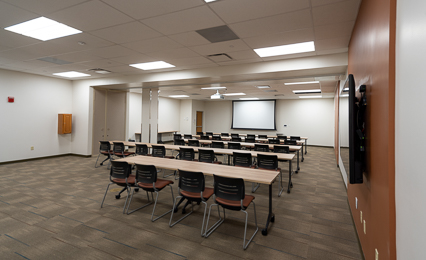
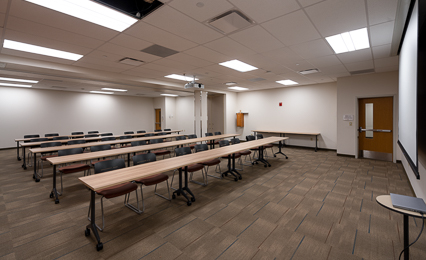
The Tundra Room is similar to the Great Plains Room, the only major difference is it has a large projector on the south wall and a display monitor on the west wall. The room is typically configured in a U-shape for 24 participants, but can be configured to a classroom-style or other layout options. -
ASG Meeting Room 202
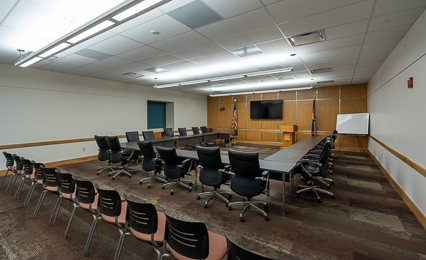
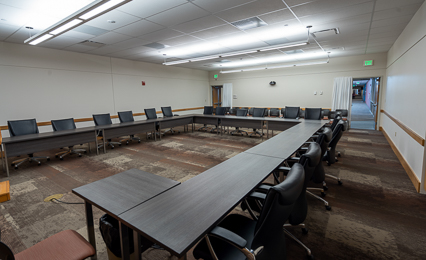
The ASG Meeting Room is located on the upper level of the Occhiato Student Center. With a standard U-shape layout, it can accommodate meetings with up to 18 participants at the tables and theatre seating for up to 15 audience members. -
Blue Spruce Room 205
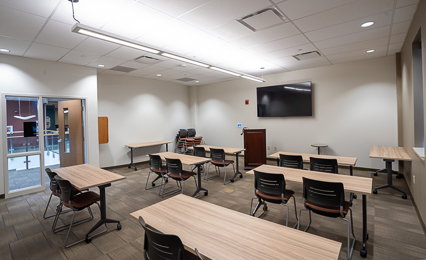
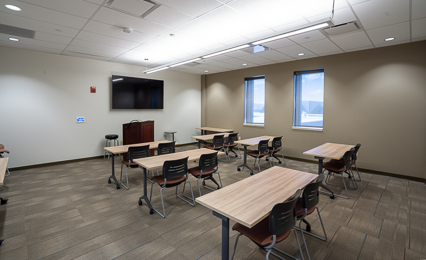
The Blue Spruce Room is located on the upper level of the Occhiato Student Center. The typical layout includes a U-shape for 16 participants, but can be modified into a classroom-style set up. -
Monarch Room 206
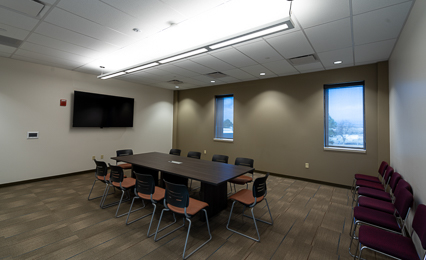
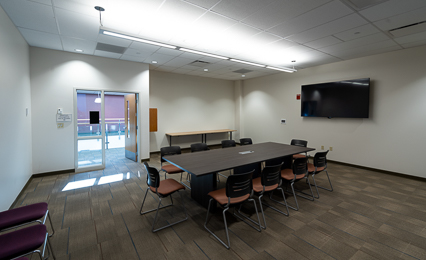
The Monarch Room is located on the upper level of the Occhiato Student Center. The layout includes a conference table set up to accommodate 10 participants. -
Serena Room 207
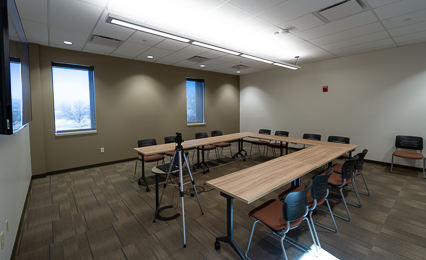
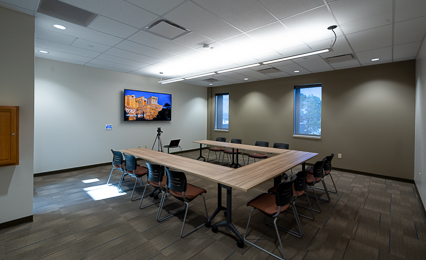
The Serena Room is located on the upper level of the Occhiato Student Center. The typical layout includes a U-shape for 18 participants, but can be modified into a classroom-style set up. -
Cottonwood Room 217
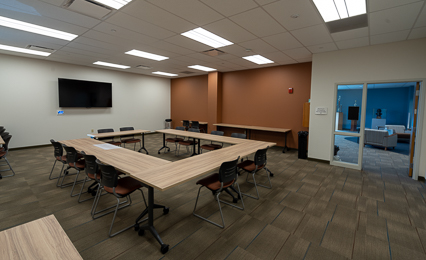
The Cottonwood Room is located on the upper level of the Occhiato Student Center. The typical layout includes a U-shape for 18 participants and can be modified into a classroom-style set up or other configurations. This room is larger and typically serves as a great space to host group meetings or a registration/check-in room.

